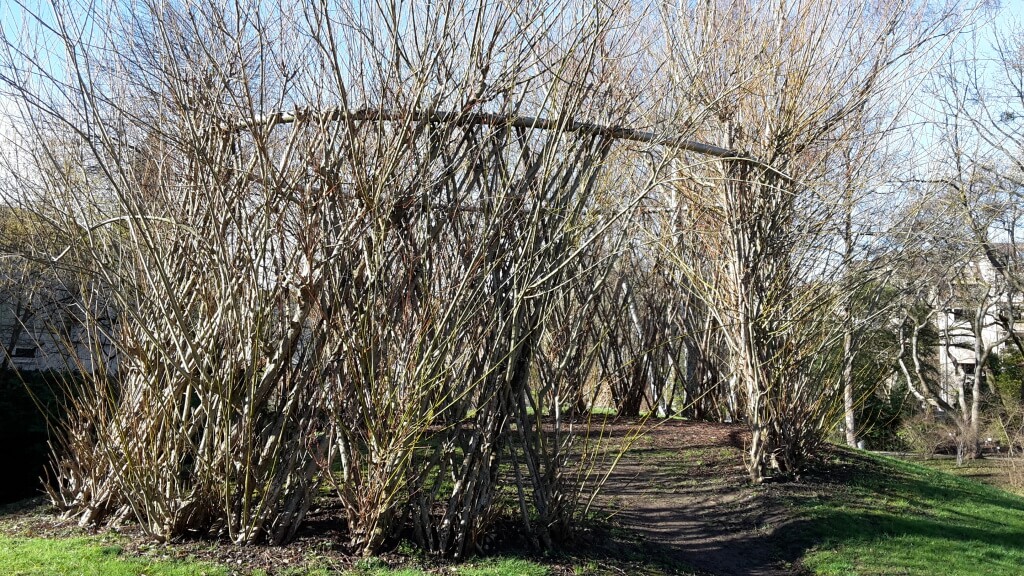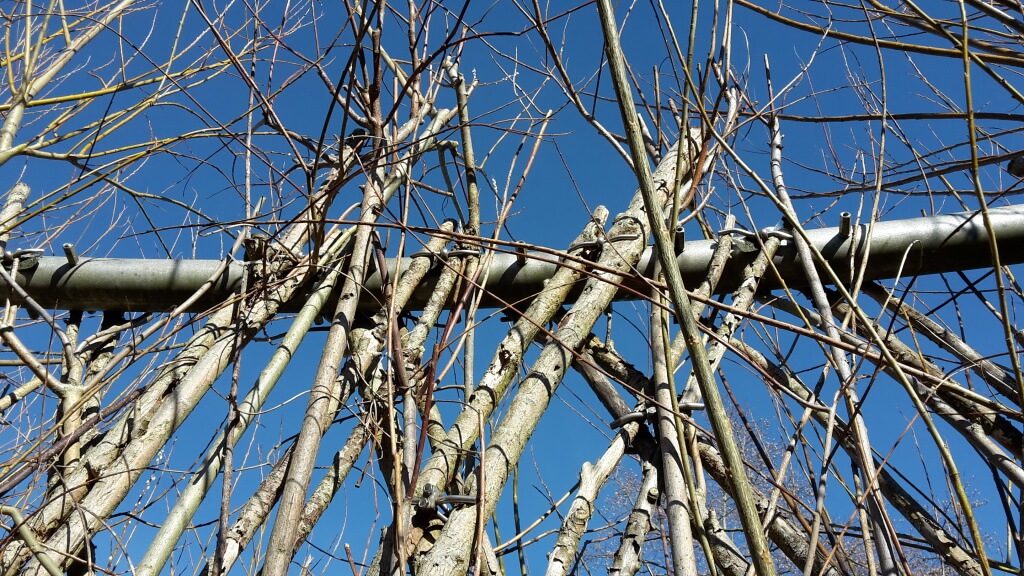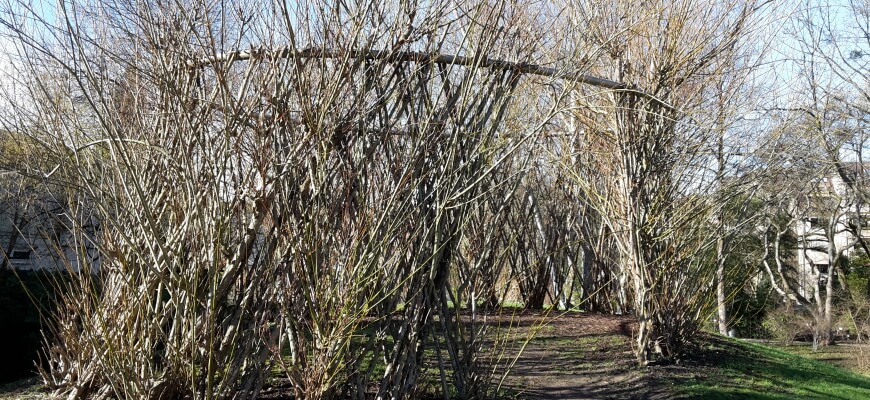We have written already quite a lot about the concept behind the subject Biomimetics: to analyse a biological system or structure, extract its functional principles, abstract and implement it in technology. Today I would like to introduce the topic Baubotanik which fits in this context, even though it is not actually a biomimetic process by definition. It is a project from the institute IGMA – University of Stuttgart (Institut Grundlagen moderner Architektur und Entwerfen) which has been conducted in cooperation with the Plant Biomechanics Group of the University of Freiburg several years ago. My main resource for this article is the doctoral thesis by Ferdinand Ludwig (http://www.ferdinandludwig.de) and the internet platform about Baubotanik (http://www.baubotanik.org). I am curious to hear what you think about it – how does the topic of Baubotanik fit into the field of Biomimetics? Does it belong completely into the field of architecture? Is it maybe ‘only’ an interesting form of gardening?
What is Baubotanik?
The term Baubotanik is a German neologism with no appropriate English translation. It could be translated as ‘living plant constructions’ (reference: dissertation Ferdinand Ludwig) but I will mostly stick to the German term throughout this article. The concept behind Baubotanik is to create architectural constructions out of living plant material in associations with non-living components, such as metal elements. The results are structures (for example pavilions, bridges, buildings) which are combining plant- and technical material to a compound, with the two element types merging to a holistic concept. With time, these compound buildings are growing (as the plants are developing), they are changing with the seasons (as most plants bloom in spring and lose their leaves in winter) and the living- and non-living parts are more and more interacting, growing together and adapting to each other.
How do constructions from ‘Baubotanik’ look like?
To understand what Baubotanik actually means, it is helpful to look at some examples. One of the first projects in the fields of Baubotanik was a jetty out of bundled willow sticks, arranged vertically and diagonally to form a bearing structure (pictures and more information). This plant framework was combined with a horizontal beam out of stainless steel, serving as a handrail. The construction was a student project at the IGMA at a time, where the idea of Baubotanik was in its early stages and it served as a starting point for a deeper elaboration of this architectural concept.
A living plant tower (baubotanischer Turm) was constructed as a practical part in the doctoral thesis by Ferdinand Ludwig with the aim to test the selected plant species Salix alba serving as building material and apply mechanisms, compiled in pre experiments, to connect plant elements efficiently and in a stable manner to each other (for example with screws or ropes). The tower was supposed to consist of at least three stories and should be self-supporting by its plant material components in the shortest time period possible.
Another example of a living plant constructions is the so-called ‘Weidenprinz’ situated in the Botanic Garden in Freiburg. It is a pavilion out of willow plants, serving as a demonstrator for the concept of Bautbotanik as a beautiful exhibit sample. I walk by this structure every day and thanks to that, I got interested in the topic Baubotanik and am sharing this with you in this article.

An example for Baubotanik: ‚Weidenprinz‘ (Botanic Garden Freiburg) – a living plant construction

Willow stems associated with metal elements – the concept of Baubotanik (‚Weidenprinz‘ – Botanic Garden Freiburg)
How to plan and realize a living plant construction?
I would like to give some background information about how to realize a project in the field of Baubotanik. What needs to be considered? What are the crucial steps in developing a living plant construction?
First of all, the plant material which is to be used for the plant construction has to be selected and propagated. The selection of plant species with adequate biomechanical properties as well as the way of influencing plant growth to compel the development of specific morphologies is central to this first developing phase. For example: plant elements need to have a certain elasticity to be bent and put in shape as needed for the construction – this is not possible with all species. Via growing plants under specific light conditions, the development of thin and long plant shoots can be enforced, which results in adequate plant shapes. This phase is referred to as the growth phase.
In a second phase, the plant material is put together and shaped into the desired framework of the building structure. In this ‘shape and connection phase’, the construction is still un-loaded – the main goal is to form tight and stable connections and realize the final geometry and size of the structure.
Finally, the last phase is the developing face. The living plant construction is now growing in its final state – as a synergy of plant and technical material, in loaded condition and being subject to weather, seasonal changes and plant growth and development.
Different perspectives to Baubotanik
The development of living plant construction can have different motivations. Aesthetical or ecological aspects can play a role – as well as the interest in biomechanical functions of plant material and how those can be influenced via growth conditions. The topic of Bautbotanik is also interesting in terms of Biomimetics. Even though biological material is actually used (and not only a principle) it is doubtless that concepts from nature are being used as an inspiration to optimize technical systems – in this case building constructions. So… can Baubotanik be referred to as a biomimetic process ?
References:
http://www.ferdinandludwig.de
http://www.baubotanik.org
http://www.uni-stuttgart.de/igma/



